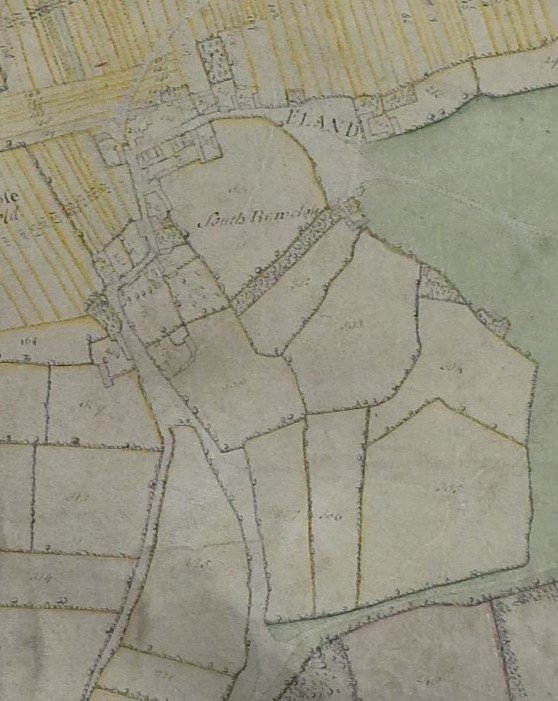March 16, 2013
Beaucarrs Farm, Ealand
From Shirley Birkhill;
Thornton’s old farm house pulled down in the 1980’s.
Plaque on wall over the side door now on the rockery of bungalow on site states;
Built 1686 by Joseph Daniels for daughters Sarah and Mary.
During demolition thought to have been a tithe barn.
Beaucarrs Farmhouse on the 1738 Manorial Plan and Survey;
On the 1738 manorial plan the farmhouse is clearly seen as the first house on the left approaching Ealand from Crowle. This appears to be numbered 224 [The scan is not 100% clear and I will confirm on my next visit to Lincoln archives]. From the survey this property is desctibed as “A Messuage, House, Homestead, and Garden” of 1 Rood 28 Perches in size. The owner is Mr Joseph Hobson.

Thanks or the infomation Ros.
You have a few incorrect facts here. Beaucarrs Farm was bought by the Arrand family in November 1966. The old farmhouse was lived in by them and stood until the summer of 1973, when it was demolished and the bungalow built on the site.
The exact wording of the carved stone which is now part of the bungalow rockery is :
Joseph Daniels – house built for his daughters Mary and Sarah – in 1686.
On demolition there was no evidence that the building had ever been a tithe barn, rather an old ‘flail’ barn used for threshing corn by hand.
Beaucarrs Farmhouse was not the first house on the left approaching Ealand from Crowle – the first (white) farmhouse on the left I believe is called ‘White House Farm’, now attached to the Ealand Gate Restaurant.
I am absolutely sure of my facts as I lived at Beaucarrs Farm with my parents from 1966 until 1980.
Ros Cook (nee Arrand)